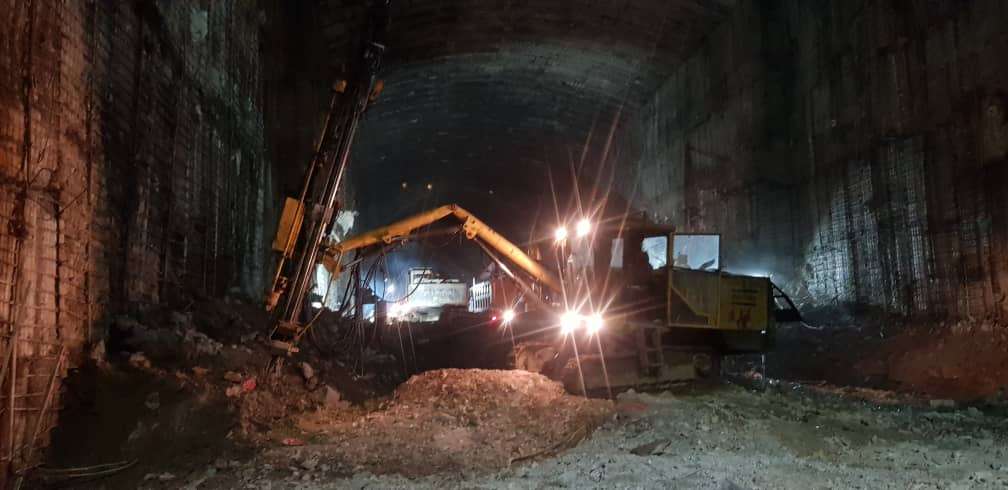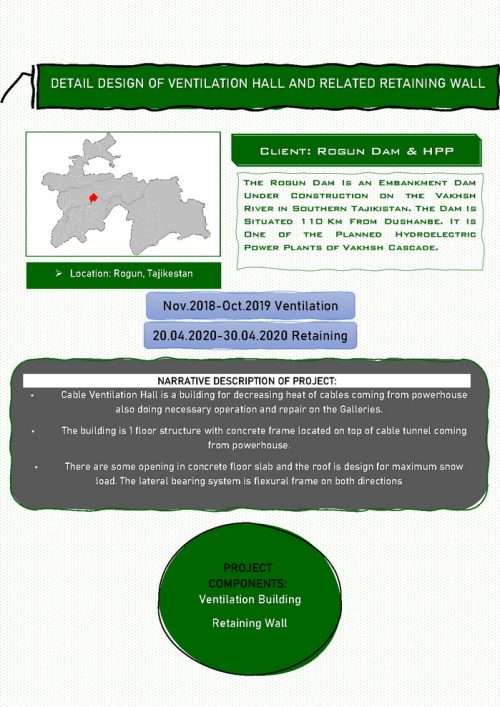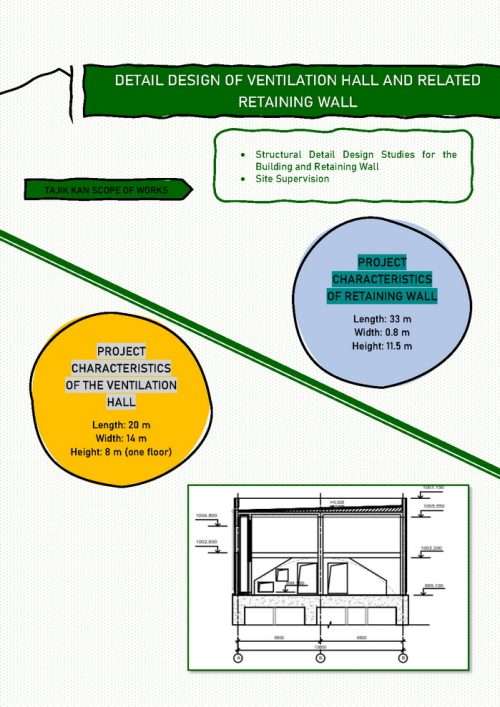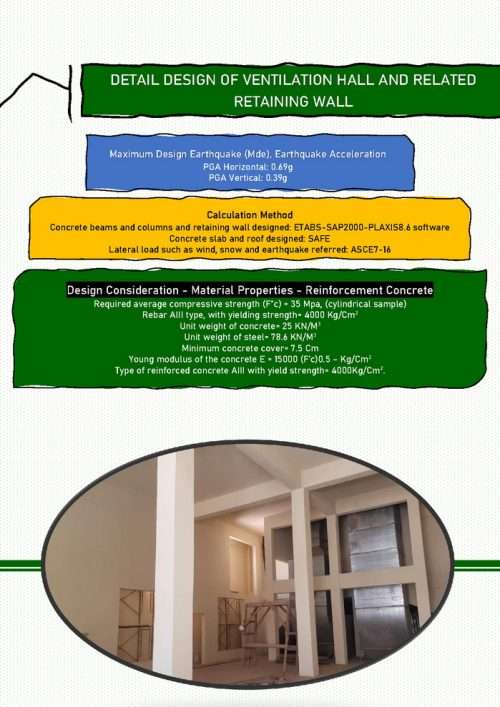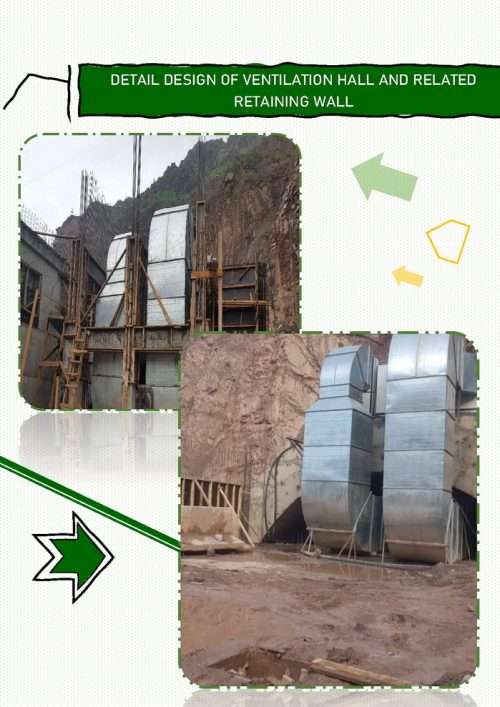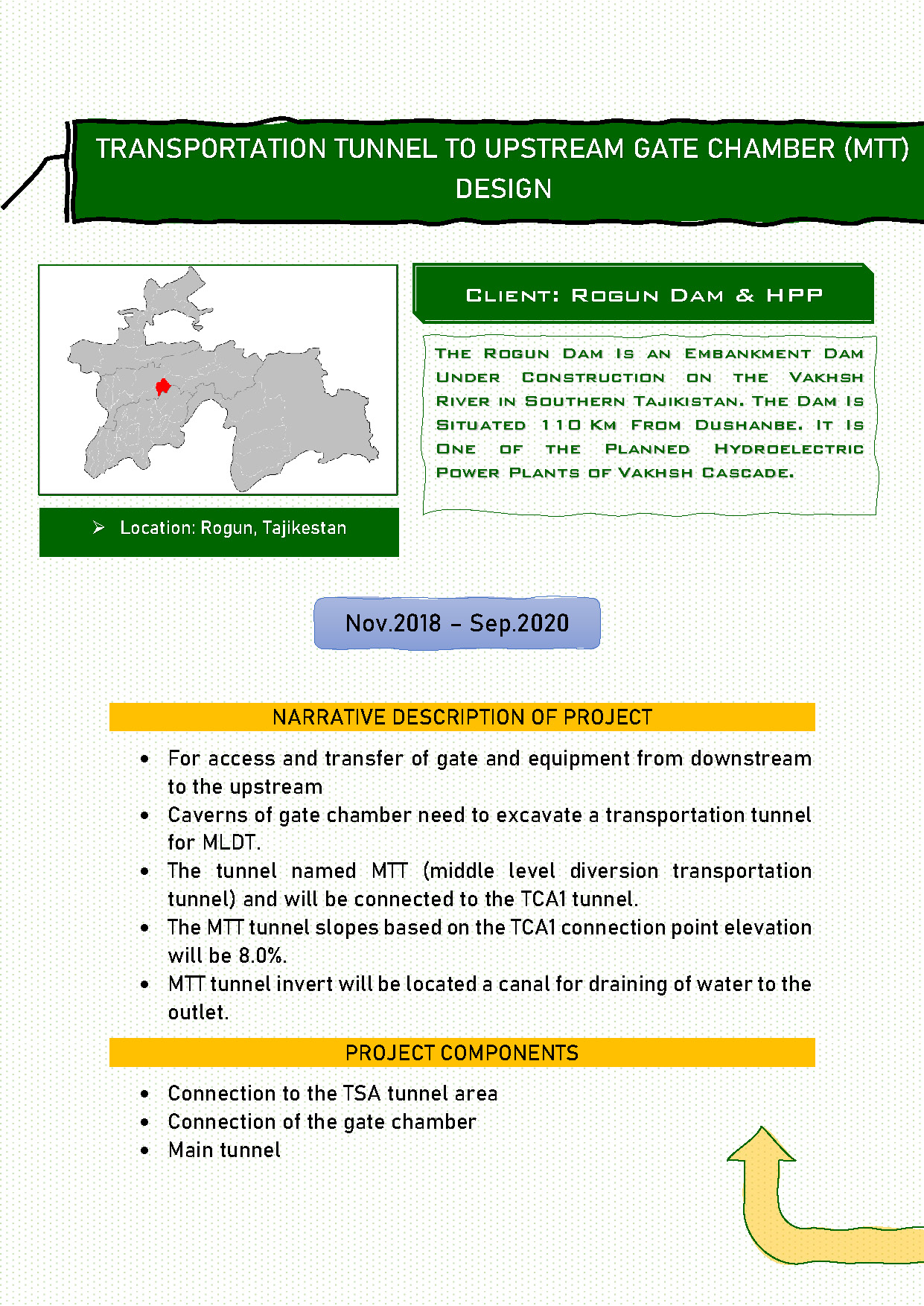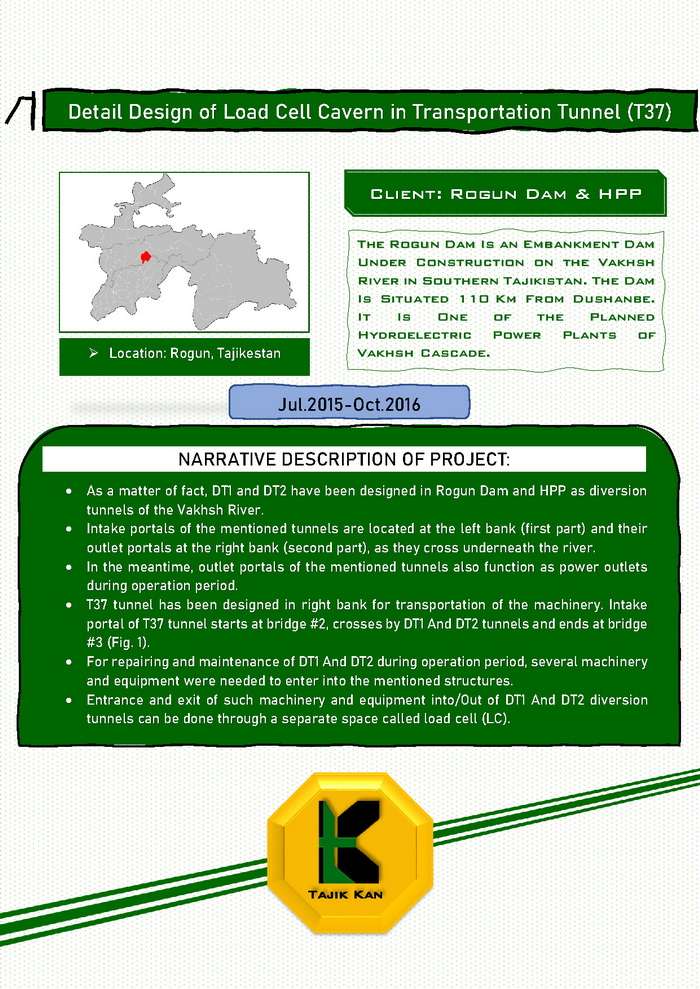DETAIL DESIGN OF VENTILATION HALL AND RELATED RETAINING WALL
NARRATIVE DESCRIPTION OF PROJECT:
Cable Ventilation Hall is a building for decreasing heat of cables coming from powerhouse also doing necessary oper ation and repair on the Galleries.
The building is 1 floor structure with concrete frame located on top of cable tunnel coming from powerhouse.
There are some opening in concrete floor slab and the roof is design for maximum snow load. The lateral bearing system is flexural frame on both directions




